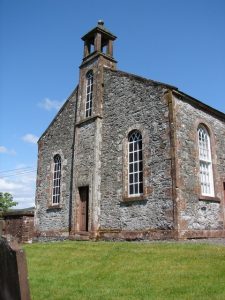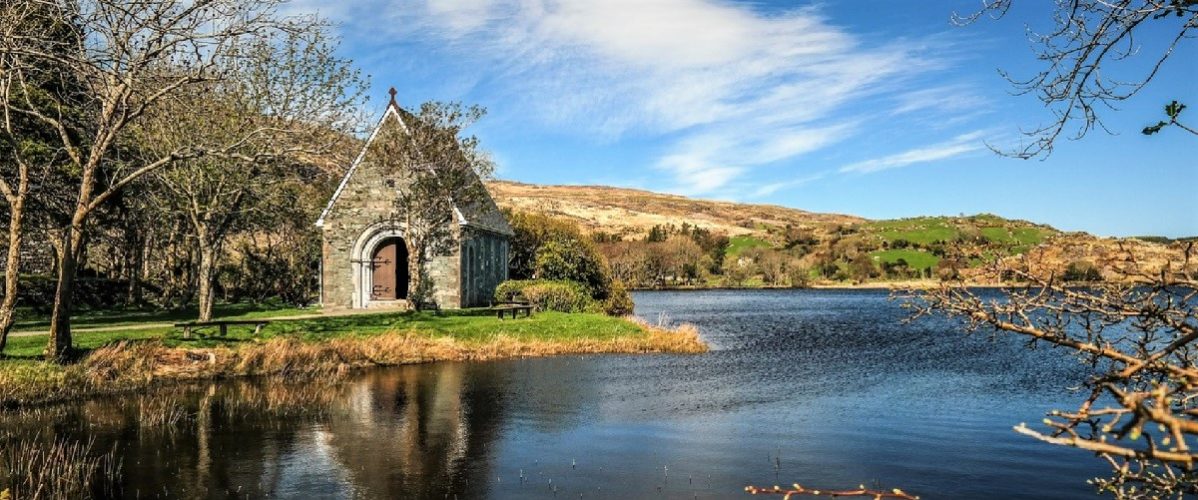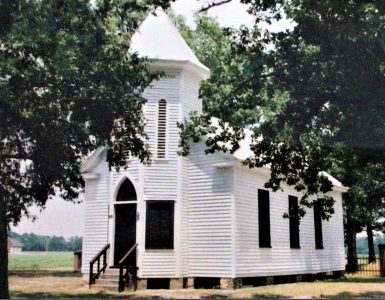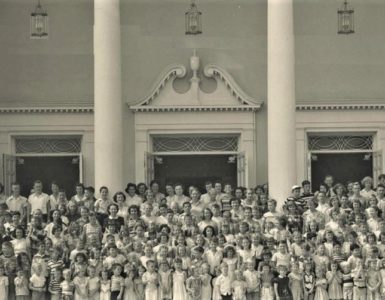 The links that follow are to posts about church architecture and furnishings. The series was intended to provide Protestants with historical background, theological reflection, and practical observations for making decisions about doors, pulpits, seating, lighting, steeples, and the uniqueness of church architecture. Recent church architecture seems more concerned with utilitarian structures than building unique places for worshipping God. Design is limited by funding but effort could be made to build a church resembling the basic shape and details of churches since the Reformation. These details vary among Protestants such as steeples which some did not use because of their association with Roman Catholicism. Steeples are quite expensive, but what about a simple open-sided cupola with a bell (possibly locked in place due to noise ordinances) on the roof peak over the entrance door (mimicking the belfry in the picture)? So many recently constructed churches do not have windows at all, so what about putting tall, standard faux-lite windows (colonial look) in the walls to provide worshippers with creational light? Tall doors for a church entrance are expensive because they must be custom made, but a standard double door unit with a decorative arched panel above would appear to continue the height of the door and mimic a grander entrance. If a church is designed with a gabled roof, then maybe additional funds could be allocated to strengthen the rafters sufficiently for a vaulted ceiling instead of installing a flat one. The increased height and volume is a reminder of the greatness of God.
The links that follow are to posts about church architecture and furnishings. The series was intended to provide Protestants with historical background, theological reflection, and practical observations for making decisions about doors, pulpits, seating, lighting, steeples, and the uniqueness of church architecture. Recent church architecture seems more concerned with utilitarian structures than building unique places for worshipping God. Design is limited by funding but effort could be made to build a church resembling the basic shape and details of churches since the Reformation. These details vary among Protestants such as steeples which some did not use because of their association with Roman Catholicism. Steeples are quite expensive, but what about a simple open-sided cupola with a bell (possibly locked in place due to noise ordinances) on the roof peak over the entrance door (mimicking the belfry in the picture)? So many recently constructed churches do not have windows at all, so what about putting tall, standard faux-lite windows (colonial look) in the walls to provide worshippers with creational light? Tall doors for a church entrance are expensive because they must be custom made, but a standard double door unit with a decorative arched panel above would appear to continue the height of the door and mimic a grander entrance. If a church is designed with a gabled roof, then maybe additional funds could be allocated to strengthen the rafters sufficiently for a vaulted ceiling instead of installing a flat one. The increased height and volume is a reminder of the greatness of God.
Some helpful books include: George Hay, The Architecture of Scottish Post-Reformation Churches, 1560-1843, Oxford: Clarendon Press, 1957; Margo Todd, The Culture of Protestantism in Early Modern Scotland, New Haven: Yale University Press, 2002, particularly chapter 7; Karin Maag, Lifting Hearts to the Lord: Worship with John Calvin in Sixteenth-Century Geneva, Grand Rapids: William B. Eerdmans, 2016, particularly with reference to Calvin’s church, Saint Pierre, pp. 41-45. Also, see Jack C. Whytock, “Reformed (Presbyterian) Church Architecture: Then and Now,” Lecture on You Tube, Linked Here; and in print, “The Reformation of the Space for Public Worship,” Haddington House Journal 19, 2017, pp. 131-43.
Barry Waugh
“Designing Churches—Pulpits,” was originally posted December 2, 2015.
“Designing Churches—Entrance Doors,” was originally posted April 8, 2016.
“Designing Churches—Steeples,” was originally posted December 3, 2015.
“Designing Churches—Seating,” was originally posted August 26, 2015.
“Designing Churches, Lighting,” was originally posted August 3, 2015.
Notes–the header picture is, “Country Church in Ireland,” and was accessed from Pixabay, 4-1-2022. The stone church is Wamphray Church in Newton Wamphray, Scotland.





