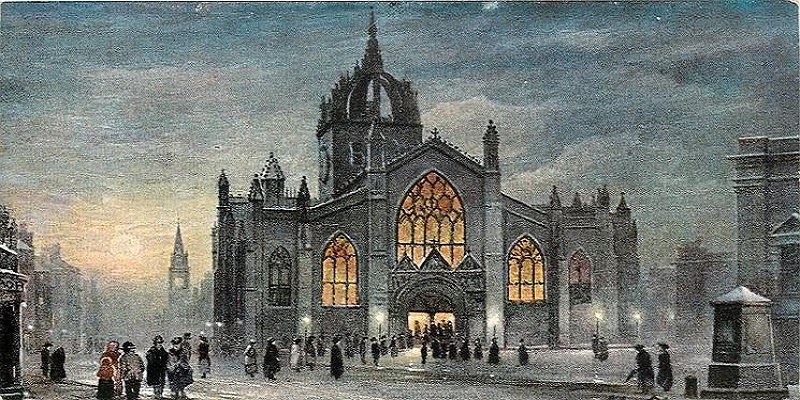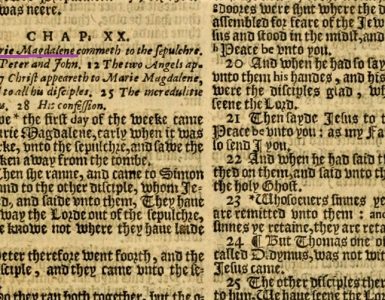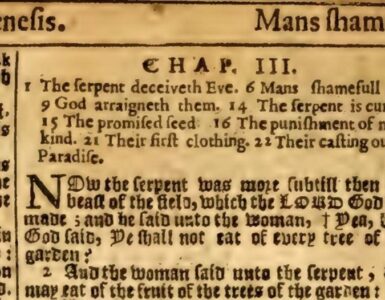
The entrance doors of churches are utilitarian devices that provide privacy and security while allowing passage from the outside of the building to the inside and vice-versa. They can be made of wood, fiberglass, steel, glass, or another material. A door swings on some type of hinge mechanism and when shut it has a catch or lock to keep it closed. A door from the first century looks basically like a door at the local home center awaiting installation. Jesus often used the common things of his day to describe his ministry including calling himself “the door” in John 10, and then in Revelation 3:20, Jesus stood at the “door” and knocked as he called the Laodiceans to repentance for their reliance on wealth and love of status.
Over the years a distinguishing mark of church architecture has been the door that provides access from the world outside into the sanctuary for worship. In some cases, the doors have been very large, which gave worshippers entering for services a sense of the greatness of God. The great churches and cathedrals of Europe with their sky-piercing height and hefty entrance doors cause one to look up, consider the heavens, and be humbled by God, but then also be astounded at his concern for man. Some of the enormous doors of old churches required a team of men to swing them open for access, thus the doors were often modified by cutting a smaller door within the massive slab for worshippers to enter and leave while keeping the original door closed. In some cases, church architects included in their designs smaller doors near the main entrance for accessing the sanctuary because common passage could not readily be achieved through the large door. In other churches there might be two main entrance doors with one for use by the men to their part of the sanctuary and the other used by women to access their seating. In antebellum years churches sometimes had separate entrances for the use of the enslaved, those that were owned, and servants, those that were employed. Currently, churches sometimes are designed with glass doors that provide not only natural light in the foyer but remove some of the mystery for those who are entering a church for the first time and may feel apprehensive.
In the following photographs, all of which were taken by the author except for the last one, a variety of church doors are shown. Some are very simple but others are more grandiose. One aspect to consider regarding the selection of a church door for new construction or remodeling is to remember that worship is a simple thing and what is required for its accomplishment is simple. Worship is the assembly of God’s covenant people and guests for the ministry of the Word. It challenges and encourages the covenant community to grow in grace, but it also convicts the guests of sin while presenting its resolution in the redemptive work of Christ. Worship is a simple thing with a simple purpose.
The following photographs are intended to be thought provoking regarding the design alternatives for church doors, but it is not the intention of the author to promote exorbitant expenditures for doors to recapture the past or impress a community with the wealth of the congregation (remember here the Laodiceans in Revelation). As has been seen in the other articles in the Presbyterians of the Past series on Church Design, each church must decide how its entrance should be designed within its philosophy of ministry and its understanding of responsible stewardship of God’s funds. Corporate worship can be achieved under the canopy of a stand of oaks without any doors, in a living room, in a rented meeting room, under a tent on a savannah, or in any of a variety of structures specifically dedicated to the worship of God.
The other articles in the Church Design series include: Pulpits; Seating; Steeples, and Lighting.
Barry Waugh

The black double doors pictured access a small church in the country. There is nothing that distinguishes it with respect to its providing entrance to a church and it could just as easily be the means to access a home or school.

However, the other church entrance pictured is on the opposite end of the simplicity-complexity scale with respect to its doors and the entire façade. Even though it might not appear to fit within the American church architectural paradigm, it provides access to a large and ornate Presbyterian sanctuary constructed over 125 years ago.

This small church in a remote area is a basic frame building with a short belfry or steeple. The dual entrance doors have a decorative panel above them to dress up its simple and functional appearance. Those who visit old churches may think of them as quaint and cute due to their white color, but the use of white paint was a practical and cost effective way to protect the wood from the sun by reflecting heat and extending the life of the siding.

The other picture shows walnut toned double doors in a decorative stone entrance that provide access to a large downtown church. There is no need to worry about worshippers bumping their heads on the hanging light fixture, the scale of the doors is considerably larger than it might appear. The door was proportioned to complement the façade as well as provide access to the sanctuary.

These simple but ancient looking doors surrounded by a stone wall of a recently constructed church echo the appearance of the country kirks of Scotland. The hardware that appears to have recently come from the hammer and anvil of the village smithy as he stood under the spreading chestnut tree adds to the simple beauty of the entrance. The large glass section above the door brings natural light into the foyer.

The next picture shows a pair of white doors set in a brick-red wall and they look as though they could just as easily have been used to provide access to a residence. The four lite transom above the doors provides illumination in the foyer and the color of the doors complements that of the columns and trim of the portico.

Pictured is a church that was constructed in the 1840s in Pennsylvania. The large windows provide light to the sanctuary during the cold, wet, and gray days of winter. The retrofitted air lock has a London telephone booth appearance about it and it obstructs the view of the main entrance. Entry doors of old churches often opened directly into the sanctuary with no foyer to control cold winter drafts, so the air lock alleviates some of the discomfort of winter. As they say, necessity is the mother of invention and in this case keeping warm trumped aesthetics. In some cases, old churches had no heat and worshippers would carry foot warmers filled with hot coals to provide a bit of warmth. Eighteenth century churches often had their pews boxed in so that the limited heat from the foot warmers could be partially contained. Harriet Beecher Stowe commented in one of her novels that the communion wine often froze during worship in New England because the fire necessary for heat was not allowed in the church due to its association with hell.

The first church picture provides a different perspective on architectural symbolism as seen by one accessing the sanctuary. The doors are people sized but everything around them is massive, even intimidating. Worshippers are impressed with the building as they ascend the steps and read the texts above the doors. In earlier days of banking, the bank was often a gargantuan and hefty structure with stone columns and walls in order to show depositors that they need not fear for the security of their savings. Also, government buildings were constructed with similar features to impress the citizenry with the authority of the powers that be. The church portico pictured is styled to remind those entering that God is powerful and sovereign and his people are secure in his everlasting arms. The residential size entrance doors break the paradigm of earlier churches by having glass panels so those entering can see into the foyer which may help to alleviate visitors’ qualms about entering.

In the next photograph, the person standing before the doors of the church gives scale to the tall entrance. Though barely visible in the picture, there are doors flanking the main entrance that provide less muscle to open and close. The massive columns once again impress one with the greatness and power of God.

The red brick church with the two double doors separated by a tree was built by members of the German Reformed Church in the early nineteenth century. One set of doors was used by the men and the other provided access for the women. The sanctuary is divided down the center to distinguish seating for the men on one side and the women on the other. There was no fear of using fire because the church was heated with an iron stove.

In the next photograph a church constructed at the end of the eighteenth century, which was also originally German Reformed, is seen in the distance as viewed from the sidewalk at the entrance gate of the cemetery. There are two other entrance doors to the building—one in the wall opposite the door visible in the photo, and the other in the wall under the steeple to the left. Thus, when worshippers entered the walled cemetery to walk to the church building on Sunday, the graves they passed reminded them of their family ancestors and the church members of the past. Maybe the layout of the church property was intended to bring to mind the verses, “Wherefore seeing we also are compassed about with so great a cloud of witnesses, let us lay aside every weight, and the sin which doth so easily beset us, and let us run with patience the race that is set before us, looking unto Jesus the author and finisher of our faith; who for the joy that was set before him endured the cross, despising the shame, and is set down at the right hand of the throne of God” (Hebrews 12:1,2).

This simple brick Presbyterian church in the country has dual entrance doors flanked by pilasters. The shutters covering the large windows provide some current security but were also useful in the past to keep out visiting critters and birds when the windows were open for ventilation. The transom has two four lite windows and the doors themselves are each made with two full length panels. Out of the view of the picture to the left is a fully restored session house, which is a building often constructed by Presbyterians for their elders’ meetings.

The white church with the two sets of double doors flanking the bay-style room projecting from the façade has simple door entrances in contrast with the decorative appearance of other areas of the building. Note the absence of transom or side-lite windows for illumination of the doors’ foyers.

The last picture is of a recently constructed church with a door that shows the current direction in design for worship facilities. Glass allows the entrance of light and provides a clean and simple appearance. This picture shows the church in the evening with its foyer light illuminating the interior so it is visible from the outside. One can imagine people standing inside and conversing as a new visitor approaches the door; the transparent doors may provide a more welcoming environment than if opaque doors had been used. Those who are Christians and have been involved in the church and its work for years often do not realize that entering a church for the first time can be an intimidating experience, thus the move to glass doors may help the strangers, guests, or visitors get over the threshold and into the fellowship and worship inside where they will hear the message of God’s grace through the work of Christ and his atoning work for redemption from sin.





